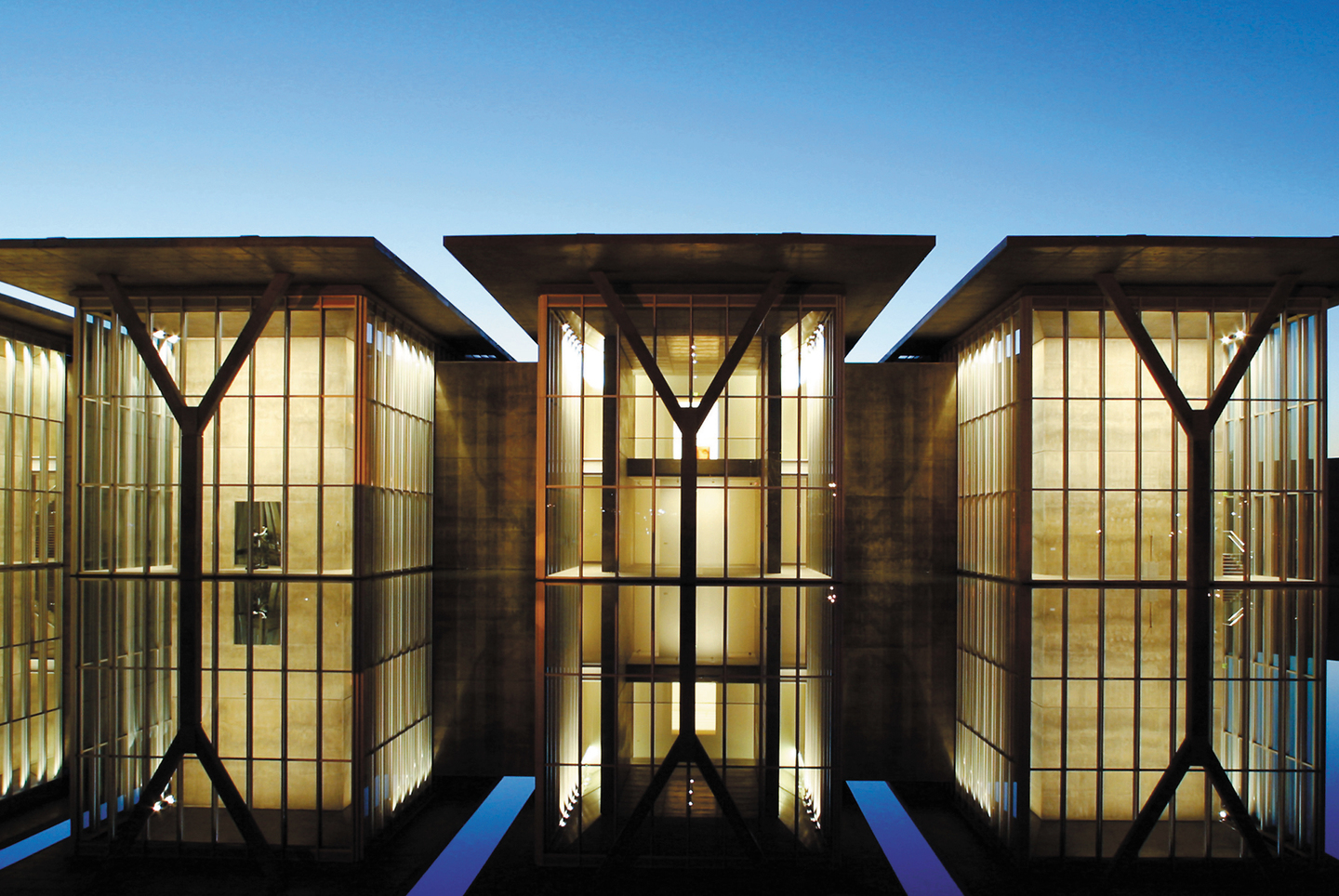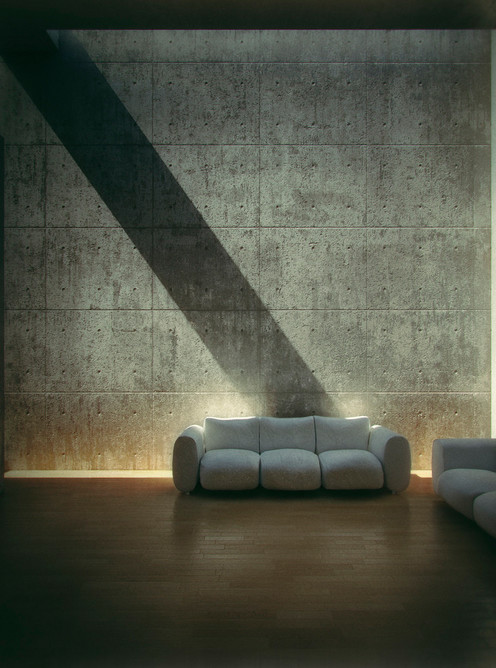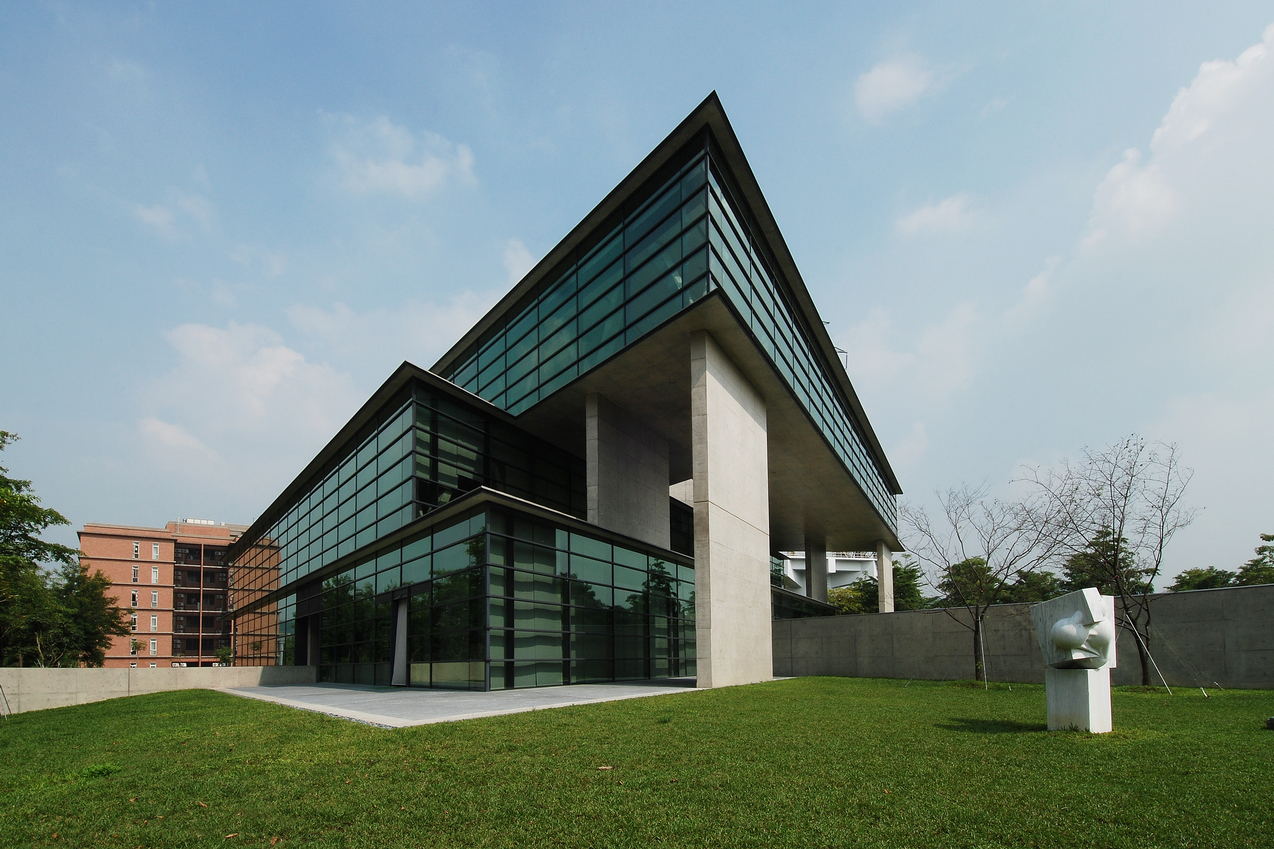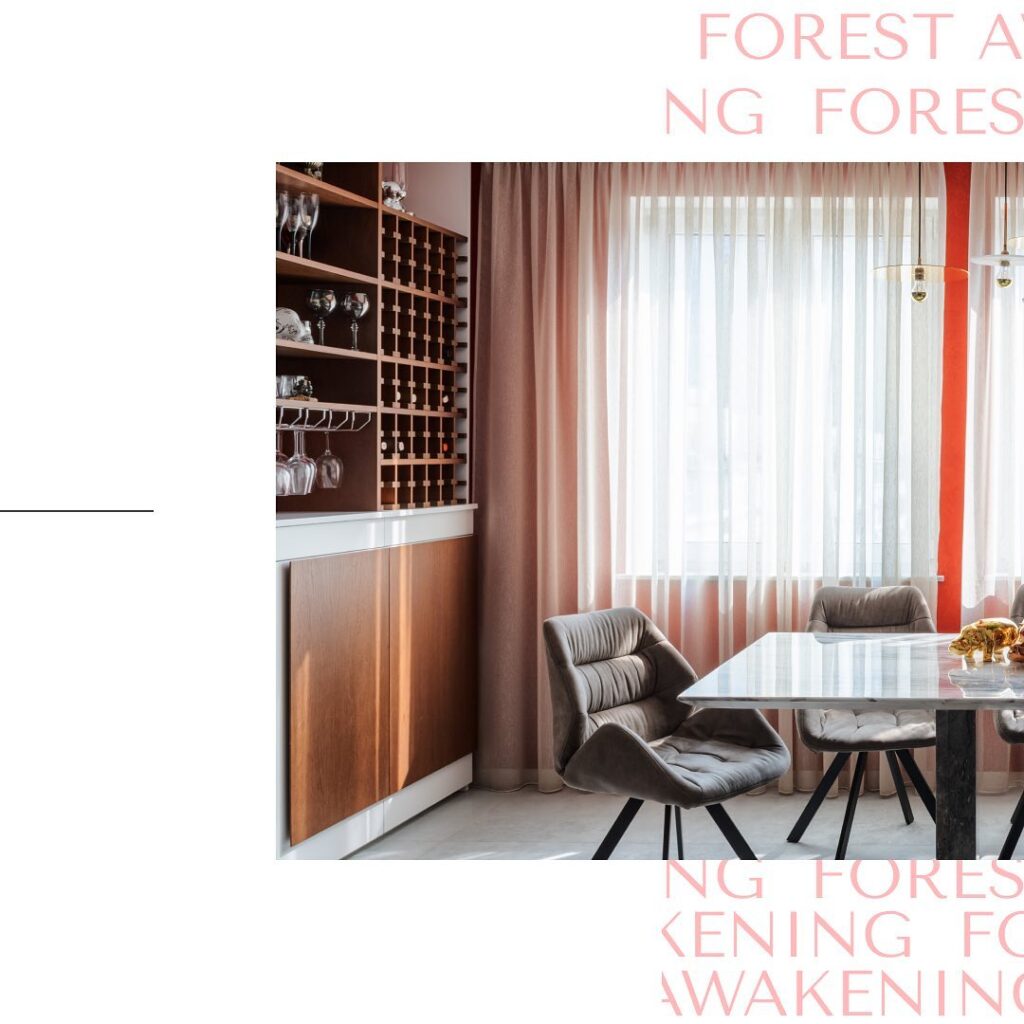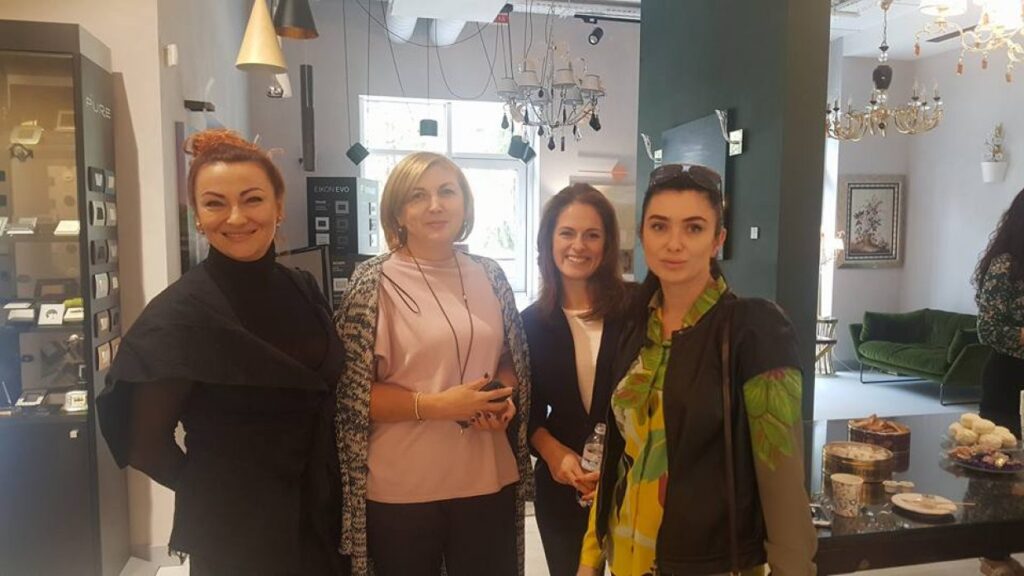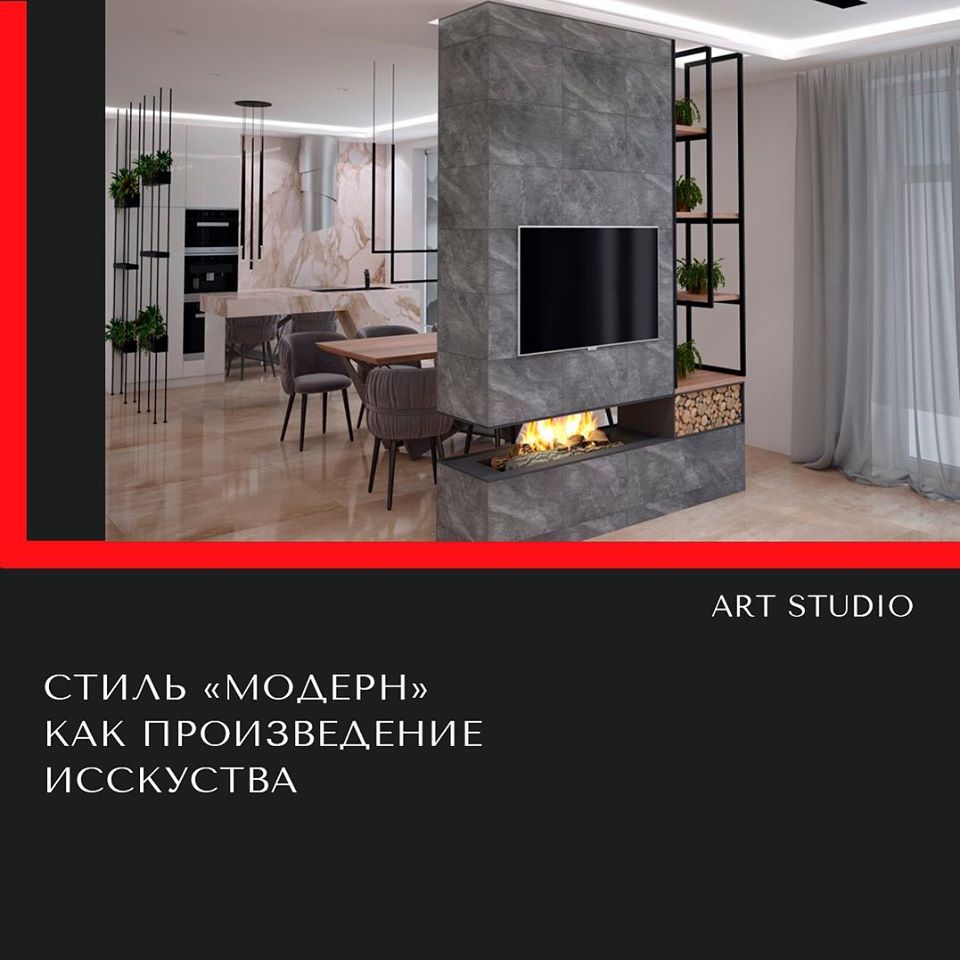Tadao Ando is a Japanese architect from Osaka in western Japan. Working with space was his favorite and main thing in life. Today, Ando’s heritage includes about 200 projects: residences, libraries, temples, museums.
What is the work of Tadao Ando and why does it seem that his works will live on for centuries?
Nature
Ando projects are based on close interaction with nature. Concepts are built around the sky, sun, water and all this is integrated into the building. For example, the Fort Worth Museum of Contemporary Art has five pavilions made of glass and in a steel frame, which are associatively an extension of the reservoir.
Unlike traditional Japanese architecture, which is closed in nature, Ando’s creations are much more open in terms of space. Interaction with nature gives them freedom.
Nature is a structural element of the Benesse House Hotel Museum. A meditative courtyard with an oval-shaped pool, and the sky is beautifully immersed in it. The composition ends with a living green roof.
The Japanese temple of water carries the idea of dialogue with the environment. Here it is difficult to determine the boundary where the architecture ends and the landscape begins.
Light
Розпізнавання стилю Андо. У кожному проекті архітектор намагається показати, яким чудовим може бути світло в будівлі.
Церква світла – хрест втрачає свою фізичну матерію. Тяжкі бетонні блоки розрізані променями, що підсилюють святість місця.
У кожному проекті гра світла та тіні відбувається по-новому. Змінюється розташування вікон, відкриваються тераси, прорубуються отвори у фасадах. Андо розкриває бетонні будівлі подібно до бутонів квітів, лише завдяки природному світлу.
Майстерно розставлені колірні акценти відводять колір на другий план. Глядач спостерігає велику кількість спокійних тонів без агресивних фарб.
Світлові перехрестя – структурний елемент вілли у Косиному.
А заходячи до музею мистецтв Тітю, складно повірити в те, що знаходишся під землею, адже все приміщення просто залите світлом.
Minimum materials
For his work Ando uses the simplest materials – concrete, steel, glass.
In the concrete Row House (Azuma House), his architectural handwriting is especially easy to read – smooth concrete walls, huge blocks of glass, oriental temperance and union with nature.
The monolithic house consists of two rectangles – a facade and a doorway. The top overlooks three rectangular blocks with an atrium in the center.






